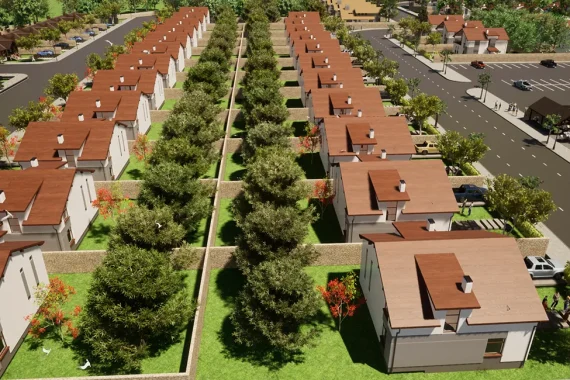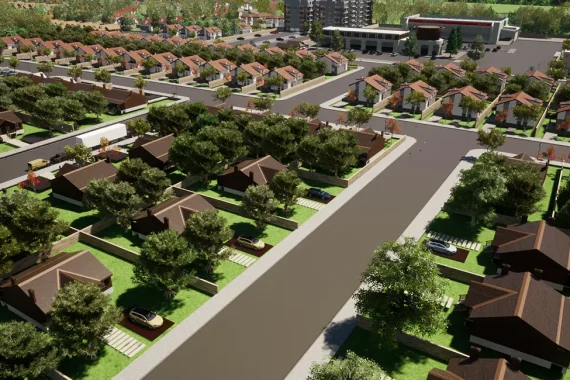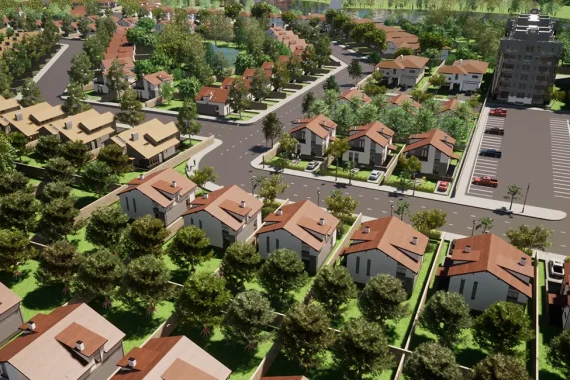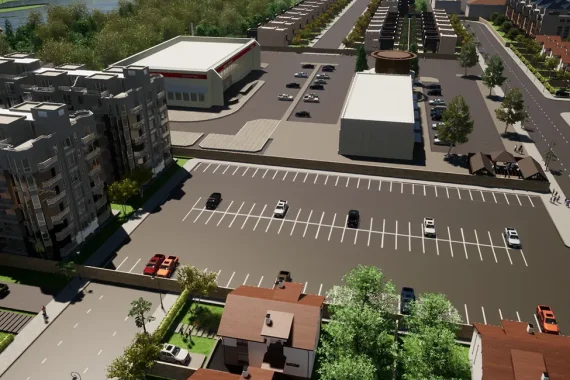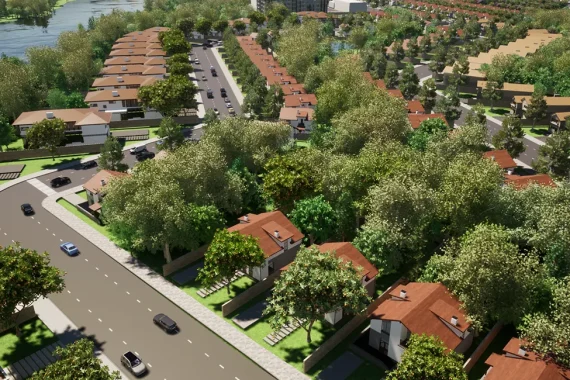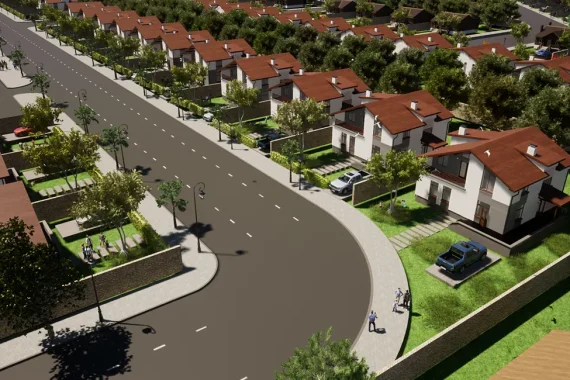- Architecture design
- Landscape design
- Urban Development
- 3D visualization
THE WOODS AT CREEKSIDE –RESIDENTIAL COMPOUND
BRIEF DESCRIPTION
AT A GLANCE
| Project Type | Urban and landescape |
| Client | ASGC |
| Designer | apply and more |
| LOCATION | Wheatley, Ontario, Canada |
SCOPE OF WORK
- Financial Responsibility to Our Clients
- Superior Quality and Craftsmanship
- Quality and Value to the Projects We Deliver
- Highest Standards in Cost Control
- Architecture design
- Landscape design
- Urban Development
- 3D visualization
© Copyright 2021 apply and more Theme

